Project owner
Architect
Engineer
Steel contractor
Background
The bridge construction over the bay of Sundsvall is part of a major highway project consisting of a new trajectory for the E4 motorway, together with 33 bridges between Sk?nsberg and Myre in Sweden, adding up to about 20 km in length.
The project aims to enlarge the road network capacity, to reduce traffic jams and to redirect the traffic outside urban areas, thus bringing down the amount of emissions in Sundsvall and increasing road safety south of Sundsvall.
Moving the traffic outside Sundsvall’s city center has been studied for decades through a major road project and an urban development vision making it possible for the city to grow along the bay’s beaches and reach the water. A step towards realization was taken in 1995, when an open competition was announced. Our proposal “Dubbelkrum” won, but the commission has only begun in 2007, after more than 10 years of waiting due to the stall of the E4 project.
Relation to the City
The design relates directly to the city and the larger landscape. The main idea was to design a bridge that, despite its size, wouldn’t dominate but instead interact with its surroundings, and at the same time display a unique character and recognizable identity. The bay of Sundsvall becomes a new urban room demarcated by the city center, the surrounding hills and the new bridge.
The movement across the bay describes a smooth curve both in plan and in profile, with the maximum height at the center. The bridge forms a sleek and unified line running from abutment to abutment, without detaching ramps or other disturbances.
The Bridge Structure – Three Elements
The bridge consists of three different elements that visually contrast with each other whilst composing a constructive whole. Massive faceted concrete piers raise out of the water to about two thirds of the total height. On top of them extends a structure of steel pipes that bears with ease and transparence a wing-shaped steel deck.
A successive change in size of the span widths, the piers’ design and the pipe structure’s height overlays the smooth curve of the deck. From the middle, the span length successively decreases from 170 meters to 88, while the bridge deck narrows down smoothly. The piers also diminish in size and the pipe structure adjusts proportionally in height.
The Abutments
The abutments are made of powerful wall constructions that clearly mark the end of the steel deck. Their shape is inspired by the piers’ geometry, revealing a series of vertical grooves along the sides. E4’s stone cladded retaining walls run along the interchange ramps and are part of a coherent design for the traffic intersections.
The Lightning Concept
The lighting of the bridge is toned down, aiming not to distract focus from the city of Sundsvall and its surrounding hilly landscape. There is no lighting over the deck; instead was adopted an illumination solution positioned low on the bridge’s western side, along the pedestrian and bicycle way. Seen from the city, the bridge appears as a fine line of light running along its entire profile. Reflections are placed in the middle of the railing, acting as lamps. A soft lighting effect reveals the pillars’ tubular steel construction.
Production. A European Steel Project
All steel for this project comes from Europe. A total of a little over 300 steel parts have been produced in Bavaria and used for the span construction of the bridge. From Bavaria, the steel components were first shipped to Szczecin in Poland where they got assembled into larger bridge sections before being shipped on site in Sundsvall.
The Bridge of Sundsvall is made out of nine sections measuring between 90 and 160 meters in length and weighing up to 2 500 tons, the shortest being placed in the middle of the bridge. This variety is a result of the bridge’s double curvature, in both plan and longitudinal section. Each of the 9 sections comprises approximately 30 volumetric elements whose size was determined by the transportation barge’s capacity as well as by the lifting capacity existing in the workshop in Germany. The maximum size of these constructive elements is 6x6x25 meters.
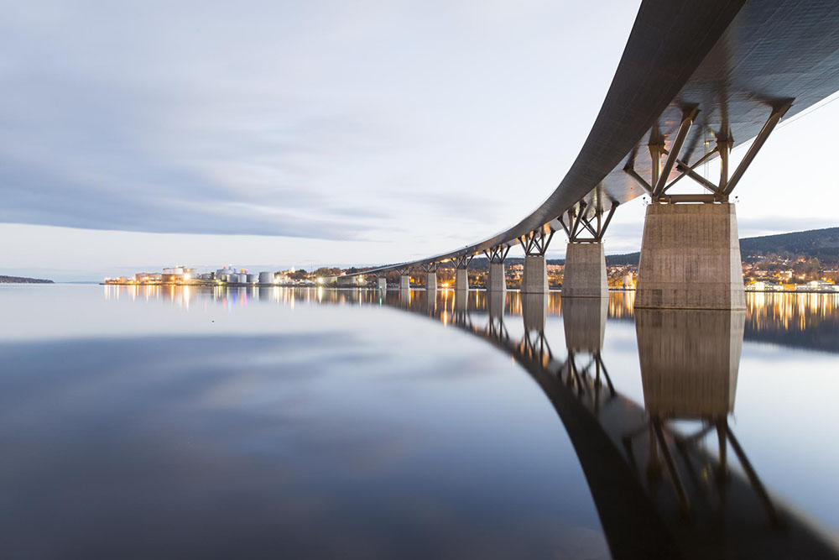
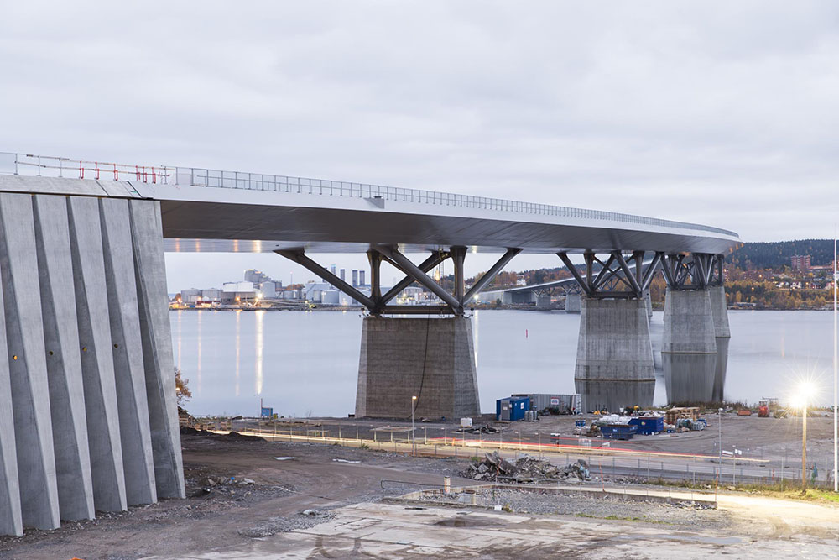
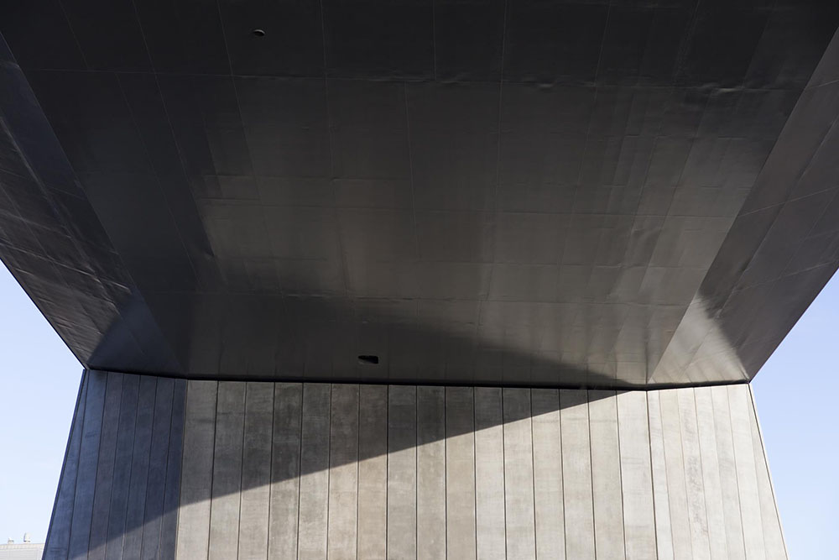
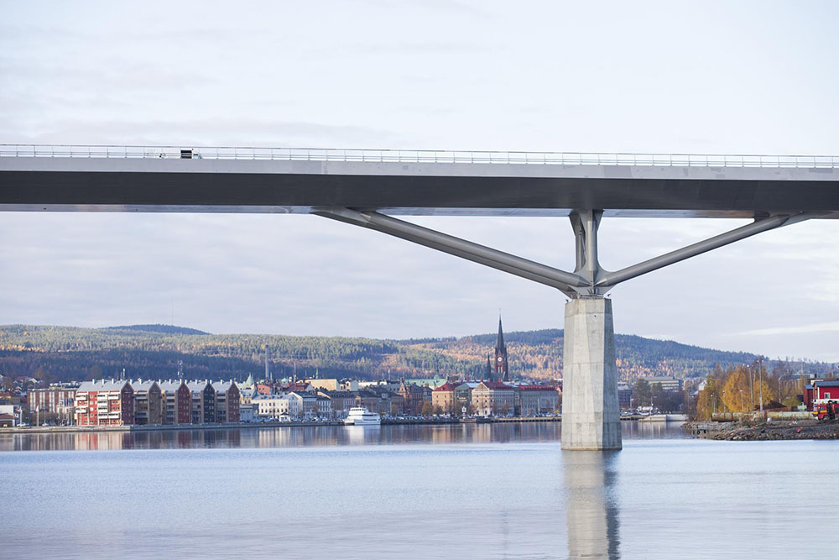
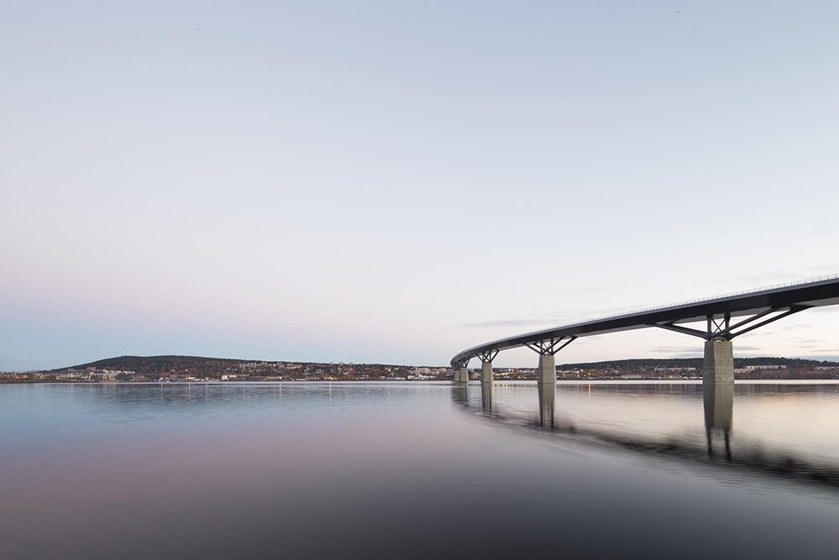
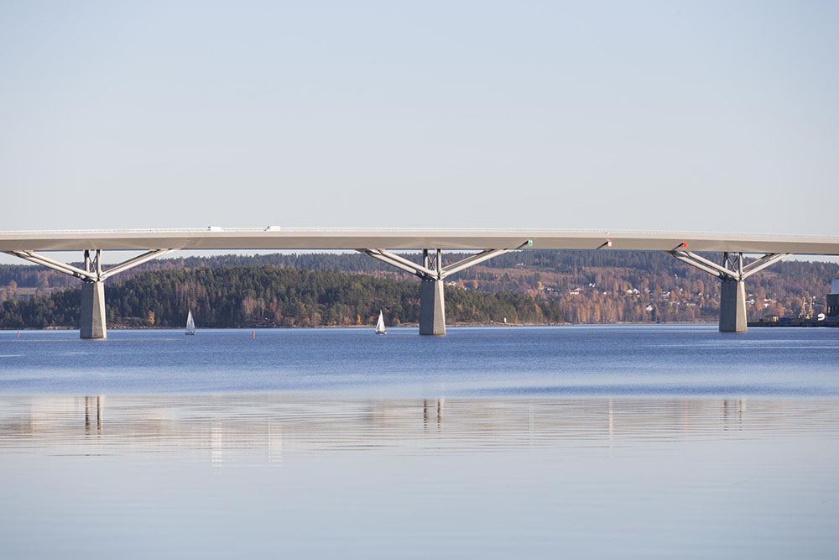
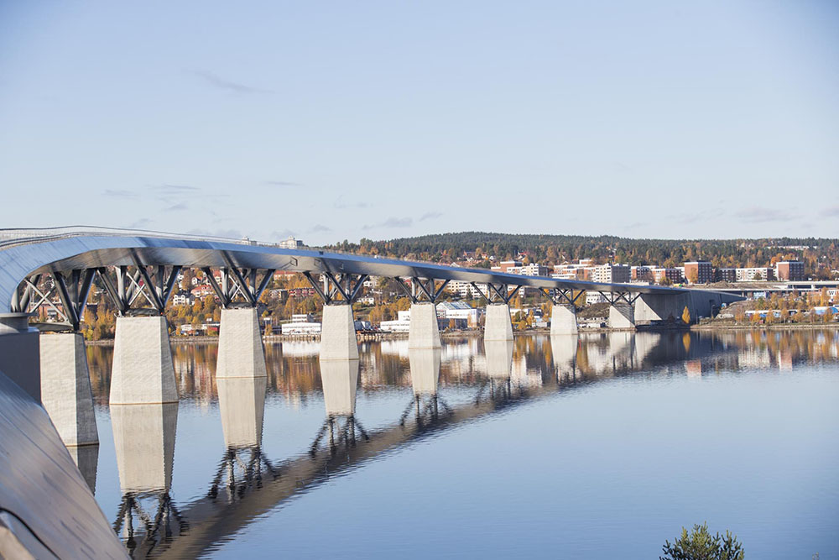
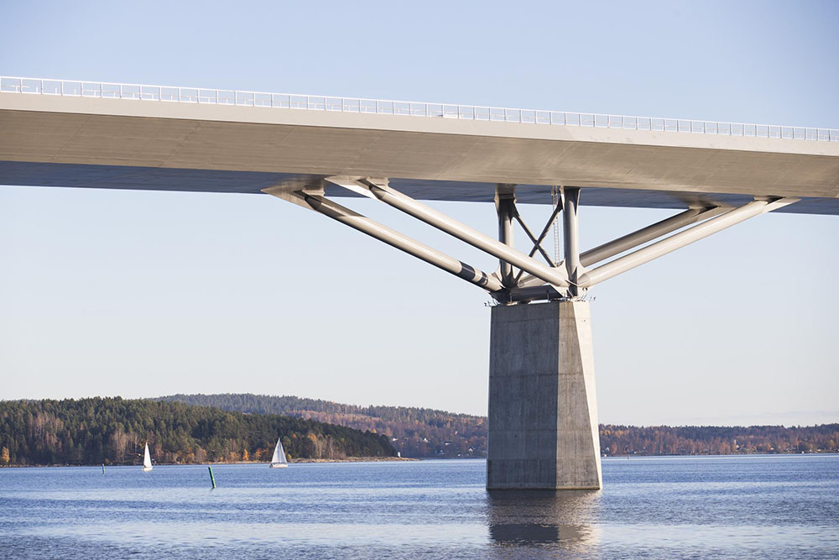
 Professor J.M. ROTTER was born in Chesterfield, England and graduated at Cambridge University when he was awarded a Commonwealth Scholarship to study in Australia. He got a PhD in civil engineering from the University of Sydney. His main specialty is the Buckling of Shells.
Professor J.M. ROTTER was born in Chesterfield, England and graduated at Cambridge University when he was awarded a Commonwealth Scholarship to study in Australia. He got a PhD in civil engineering from the University of Sydney. His main specialty is the Buckling of Shells. Jouko KOUHI is expert in Connections, welding, stability and fatigue of steel structures. He has been an active member of various ECCS Technical Committees since 1979, working on ENV 1993 part 1.8 from 1999 to 2002.
Jouko KOUHI is expert in Connections, welding, stability and fatigue of steel structures. He has been an active member of various ECCS Technical Committees since 1979, working on ENV 1993 part 1.8 from 1999 to 2002. Frans BIJLAARD, Professor of steel structures at the Faculty of Civil Engineering & Geosciences at Delft University of Technology. His main specialties are on stability of steel structures, structural behaviour of joints in steel structures and design of greenhouses.
Frans BIJLAARD, Professor of steel structures at the Faculty of Civil Engineering & Geosciences at Delft University of Technology. His main specialties are on stability of steel structures, structural behaviour of joints in steel structures and design of greenhouses. The involvement of Professor Jean Pierre MUZEAU in Education and his strong motivation in promoting the use of steel in construction over his career have to be underlined. He has been qualified as “Passeur de Connaissances” (Ndt : conveyor of knowledge) by the Members of the Jury who have underlined his prominent role among the young generations of civil engineers.
The involvement of Professor Jean Pierre MUZEAU in Education and his strong motivation in promoting the use of steel in construction over his career have to be underlined. He has been qualified as “Passeur de Connaissances” (Ndt : conveyor of knowledge) by the Members of the Jury who have underlined his prominent role among the young generations of civil engineers. Prof. Joachim LINDNER got a 40-year academic career and extensive experience in civil engineering from lateral torsional buckling through contact splices, historical grey cast iron columns, fatigue behaviour, stability design of glass-beams, scaffolding design, crane girders, plate buckling problems, composite beams and columns, corrugated webs, connection problems and imperfection regulations. He signed around 220 publications.
Prof. Joachim LINDNER got a 40-year academic career and extensive experience in civil engineering from lateral torsional buckling through contact splices, historical grey cast iron columns, fatigue behaviour, stability design of glass-beams, scaffolding design, crane girders, plate buckling problems, composite beams and columns, corrugated webs, connection problems and imperfection regulations. He signed around 220 publications.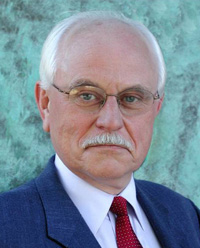 Professor Reidar BJORHOVDE has an impressive academic background, including two Ph.D. in the area of Civil Engineering, and a remarkable professional career which includes several years as a Professor in various universities in North America. He also been the Director of Bjorhovde Group since 1998.
Professor Reidar BJORHOVDE has an impressive academic background, including two Ph.D. in the area of Civil Engineering, and a remarkable professional career which includes several years as a Professor in various universities in North America. He also been the Director of Bjorhovde Group since 1998.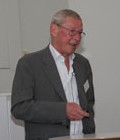
 Professor Carlo URBANO has been active on ECCS committee “Stability of steel structures” since 1975. He has been also present on CEN, IABSE, SSRC committees. Graduated at the Politecnico di Milano in 1963, he dedicated his career to the “Strength of Materials”. He developed scientific research mainly on the general theory of elasticity, stability of elastic equilibrium, response to dynamics and elastoplastic vibrations, shell structures, solutions for steel and reinforced structures. Lately, he has focused his works on the elastic and elastoplastic stability of compressed simple or composed steel members in the presence of mechanical and geometrical imperfections and damages due to cyclic actions. He is the author of an incredible number of papers and publications.
Professor Carlo URBANO has been active on ECCS committee “Stability of steel structures” since 1975. He has been also present on CEN, IABSE, SSRC committees. Graduated at the Politecnico di Milano in 1963, he dedicated his career to the “Strength of Materials”. He developed scientific research mainly on the general theory of elasticity, stability of elastic equilibrium, response to dynamics and elastoplastic vibrations, shell structures, solutions for steel and reinforced structures. Lately, he has focused his works on the elastic and elastoplastic stability of compressed simple or composed steel members in the presence of mechanical and geometrical imperfections and damages due to cyclic actions. He is the author of an incredible number of papers and publications.
 Prof. Ing. Jean-Baptiste SCHLEICH will always be recognised as "Mr Fire” of Europe. He was the leading professor in the development of the "Natural Fire Safety Concept". Under his leadership, the relationship of the fire load to the risk to a structure and its occupants was researched and tested. It is due to his work that structures can now be fire engineered with a significant benefit to the industry, building owners and users.
Prof. Ing. Jean-Baptiste SCHLEICH will always be recognised as "Mr Fire” of Europe. He was the leading professor in the development of the "Natural Fire Safety Concept". Under his leadership, the relationship of the fire load to the risk to a structure and its occupants was researched and tested. It is due to his work that structures can now be fire engineered with a significant benefit to the industry, building owners and users. Professor Manfred HIRT had been member of the various ECCS Technical Committees. He wrote more than 130 publications as author or co-author. Director of the Steel Structures Laboratory (ICOM) of the Swiss Federal Institute of Technology at Lausanne (EPFL), Prof. Hirt was known on the international scene for his expertise in the field of fatigue and fracture mechanics of steel structures, loads and action on structures, structural safety and serviceability and steel-concrete composite construction. In August 2003, he had been elected President of the International Association for Bridge and Structural Engineering (IABSE).
Professor Manfred HIRT had been member of the various ECCS Technical Committees. He wrote more than 130 publications as author or co-author. Director of the Steel Structures Laboratory (ICOM) of the Swiss Federal Institute of Technology at Lausanne (EPFL), Prof. Hirt was known on the international scene for his expertise in the field of fatigue and fracture mechanics of steel structures, loads and action on structures, structural safety and serviceability and steel-concrete composite construction. In August 2003, he had been elected President of the International Association for Bridge and Structural Engineering (IABSE). Professor Giulio BALLIO was born in Rome, on 4 March 1940, and graduated in Aeronautical Engineering at the “Politecnico of Milan”, in 1963. He was Ordinario of the Science of Construction at Pavia University and, subsequently, of Construction in Steel at the Politecnico of Milan, where he has also been responsible, since 1985, for the Material Tests Laboratory.
Professor Giulio BALLIO was born in Rome, on 4 March 1940, and graduated in Aeronautical Engineering at the “Politecnico of Milan”, in 1963. He was Ordinario of the Science of Construction at Pavia University and, subsequently, of Construction in Steel at the Politecnico of Milan, where he has also been responsible, since 1985, for the Material Tests Laboratory. Prof. Dr.-Ing. Gerhard SEDLACEK, was a leading and opinion-forming person in various ECCS technical committees and subcommittees. He was one of the most active person in the European steel research sector as well as in the European codification field. His various activities covered a huge range beginning from intelligent design of steel and composite structures to researching, applying of research results, safety requirements, teaching and training of students and engineers, promotion and developing of steel structures and design tools for a better market share.
Prof. Dr.-Ing. Gerhard SEDLACEK, was a leading and opinion-forming person in various ECCS technical committees and subcommittees. He was one of the most active person in the European steel research sector as well as in the European codification field. His various activities covered a huge range beginning from intelligent design of steel and composite structures to researching, applying of research results, safety requirements, teaching and training of students and engineers, promotion and developing of steel structures and design tools for a better market share. Professor Patrick DOWLING started his working life as an employee of BCSA and subsequently worked both in industry and academia. He was extensively involved with ECCS in plate buckling research and was Chairman of the CEN Eurocode 3 Committee.
Professor Patrick DOWLING started his working life as an employee of BCSA and subsequently worked both in industry and academia. He was extensively involved with ECCS in plate buckling research and was Chairman of the CEN Eurocode 3 Committee.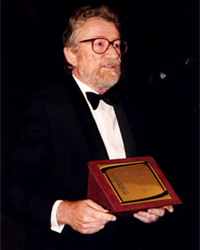 When awarded, Professor Federico MAZZOLANI was Director of the “Institute of Technique of Construction” at the Engineering Faculty of Naples, Italy. Born in Milan, in 1938, and graduated in Civil Engineering at the University of Naples, Prof. Federico M. Mazzolani co-operated since 1970 with ECCS, assuming the responsibility of Committee chairmanship. His activity has been characterised by the issue of several fundamental documents, which played a leader role in the development of the European codification at the level of both national codes and Eurocodes.
When awarded, Professor Federico MAZZOLANI was Director of the “Institute of Technique of Construction” at the Engineering Faculty of Naples, Italy. Born in Milan, in 1938, and graduated in Civil Engineering at the University of Naples, Prof. Federico M. Mazzolani co-operated since 1970 with ECCS, assuming the responsibility of Committee chairmanship. His activity has been characterised by the issue of several fundamental documents, which played a leader role in the development of the European codification at the level of both national codes and Eurocodes. Scientific Manager and Deputy General Manager of the French Technical and Industrial Centre of Steel Construction (CTICM), Professor Jacques BROZZETTI contributed highly to the development of the European Steel Construction. He had a long involvement with various research projects including stability problems, composite construction, fatigue and fire behaviour of steel structures. As a result, he had been involved with many Codes and design guides comprising writing activities. He worked with the profession to promote the steel construction on its various aspects.
Scientific Manager and Deputy General Manager of the French Technical and Industrial Centre of Steel Construction (CTICM), Professor Jacques BROZZETTI contributed highly to the development of the European Steel Construction. He had a long involvement with various research projects including stability problems, composite construction, fatigue and fire behaviour of steel structures. As a result, he had been involved with many Codes and design guides comprising writing activities. He worked with the profession to promote the steel construction on its various aspects. Prof. Jan W.B. STARK, from the University of Delft, The Netherlands, had made substantial contributions to the construction industry in general, and more specifically with regard to steel and composite structures. For many years, he had been an active member of CEN and served ECCS in various committees. The Charles Massonnet Award was presented to him to express our gratitude for his high standard and valuable contribution to the steel construction industry.
Prof. Jan W.B. STARK, from the University of Delft, The Netherlands, had made substantial contributions to the construction industry in general, and more specifically with regard to steel and composite structures. For many years, he had been an active member of CEN and served ECCS in various committees. The Charles Massonnet Award was presented to him to express our gratitude for his high standard and valuable contribution to the steel construction industry. Close collaborator of Professor Charles Massonnet, Professor René MAQUOI, was awarded in recognition of his efforts for the development of steel and composite construction. Indeed, Professor Massonnet was his “master” and conducted his first step in the ECCS activities.
Close collaborator of Professor Charles Massonnet, Professor René MAQUOI, was awarded in recognition of his efforts for the development of steel and composite construction. Indeed, Professor Massonnet was his “master” and conducted his first step in the ECCS activities.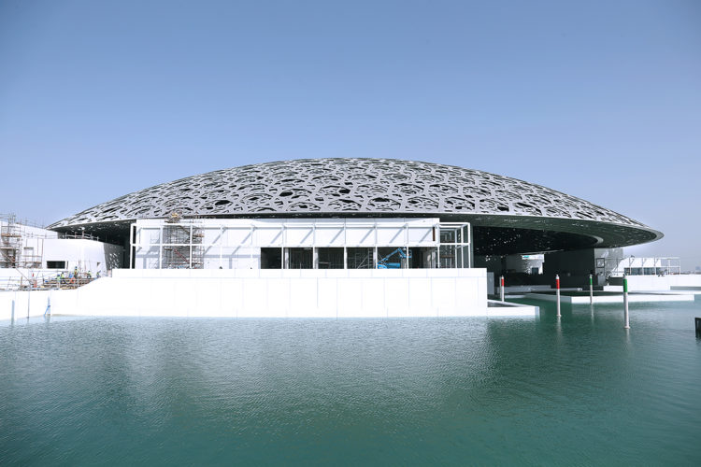
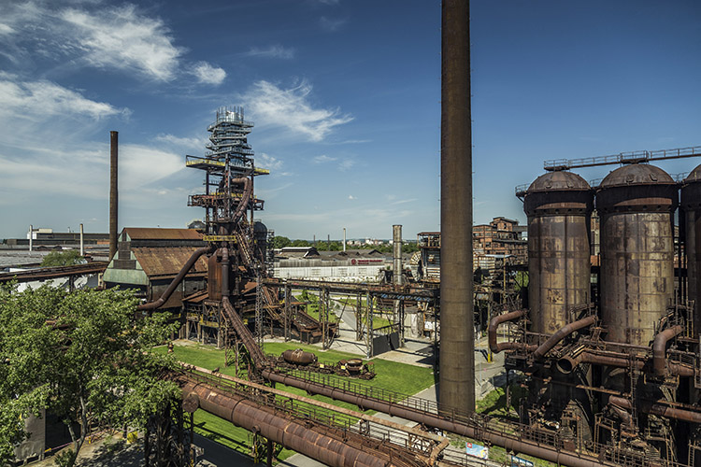
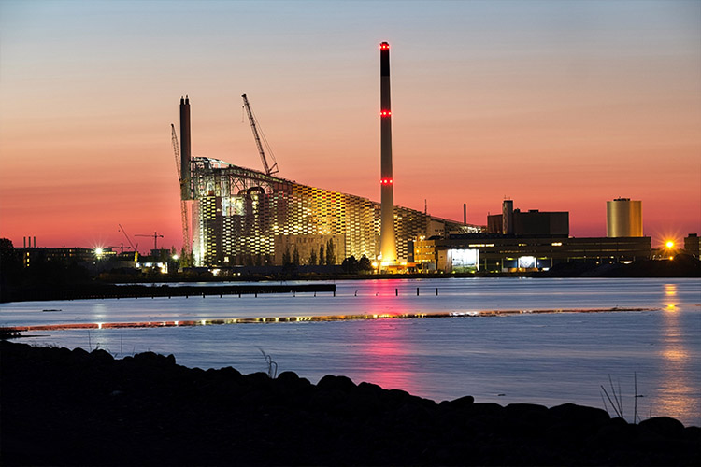
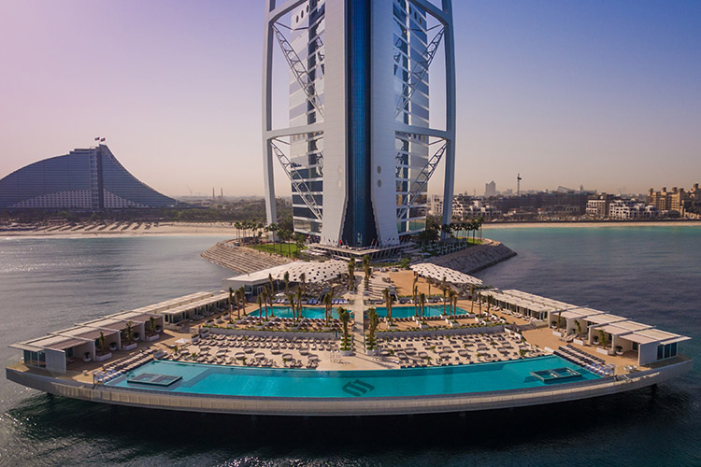
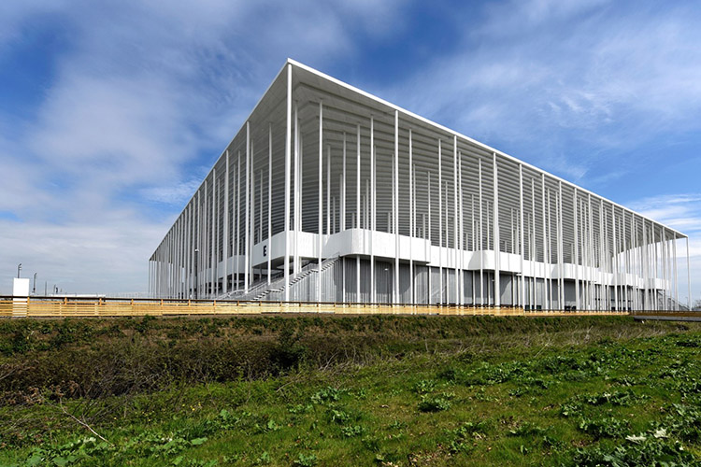
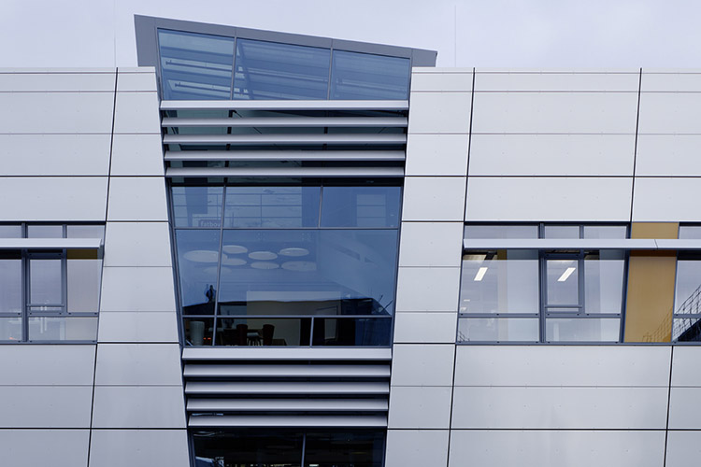
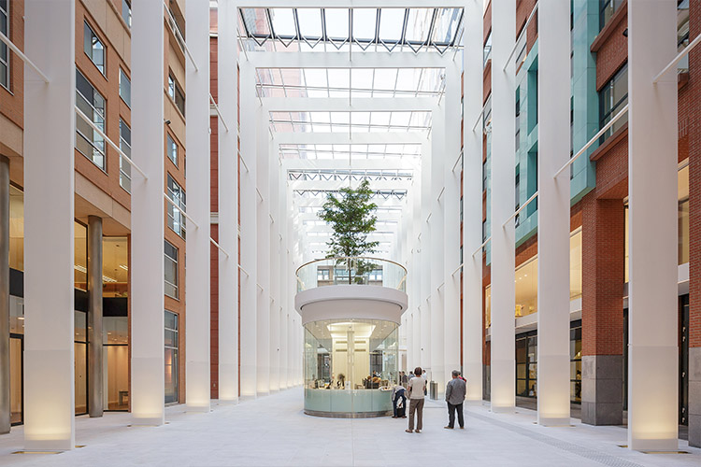
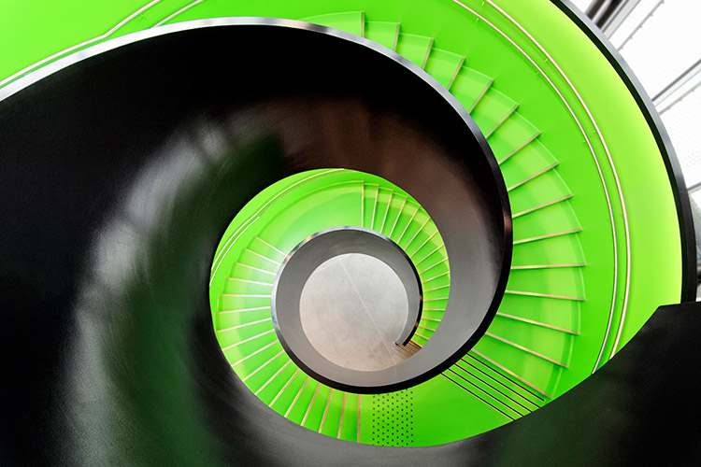
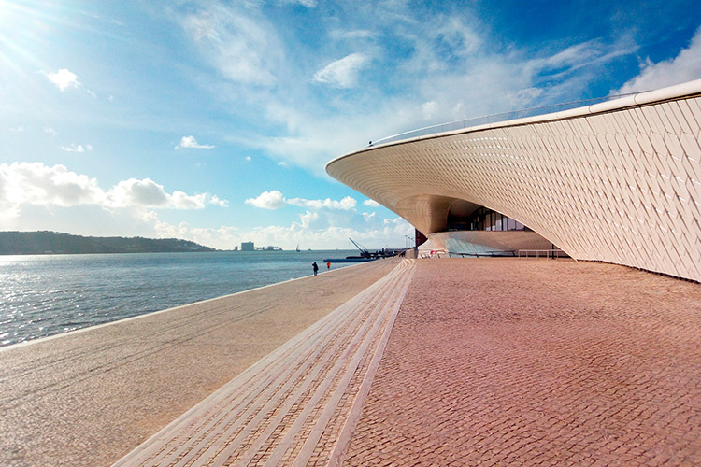
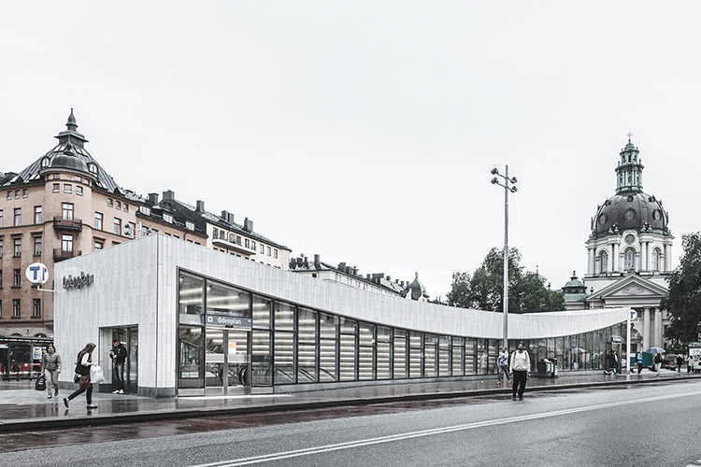
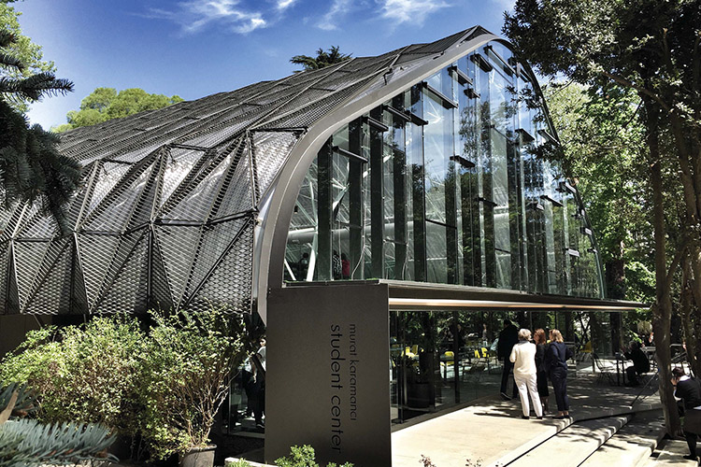
 Frantisek Wald concentrates on the connection and fire design of steel structures. He prepared the component model for column bases and the component based finite element model of joints. He works in ECCS Technical Committee 10 - Structural joints and in Project team for preparation of standard - EN 1993-1-8:2020.
Frantisek Wald concentrates on the connection and fire design of steel structures. He prepared the component model for column bases and the component based finite element model of joints. He works in ECCS Technical Committee 10 - Structural joints and in Project team for preparation of standard - EN 1993-1-8:2020.
